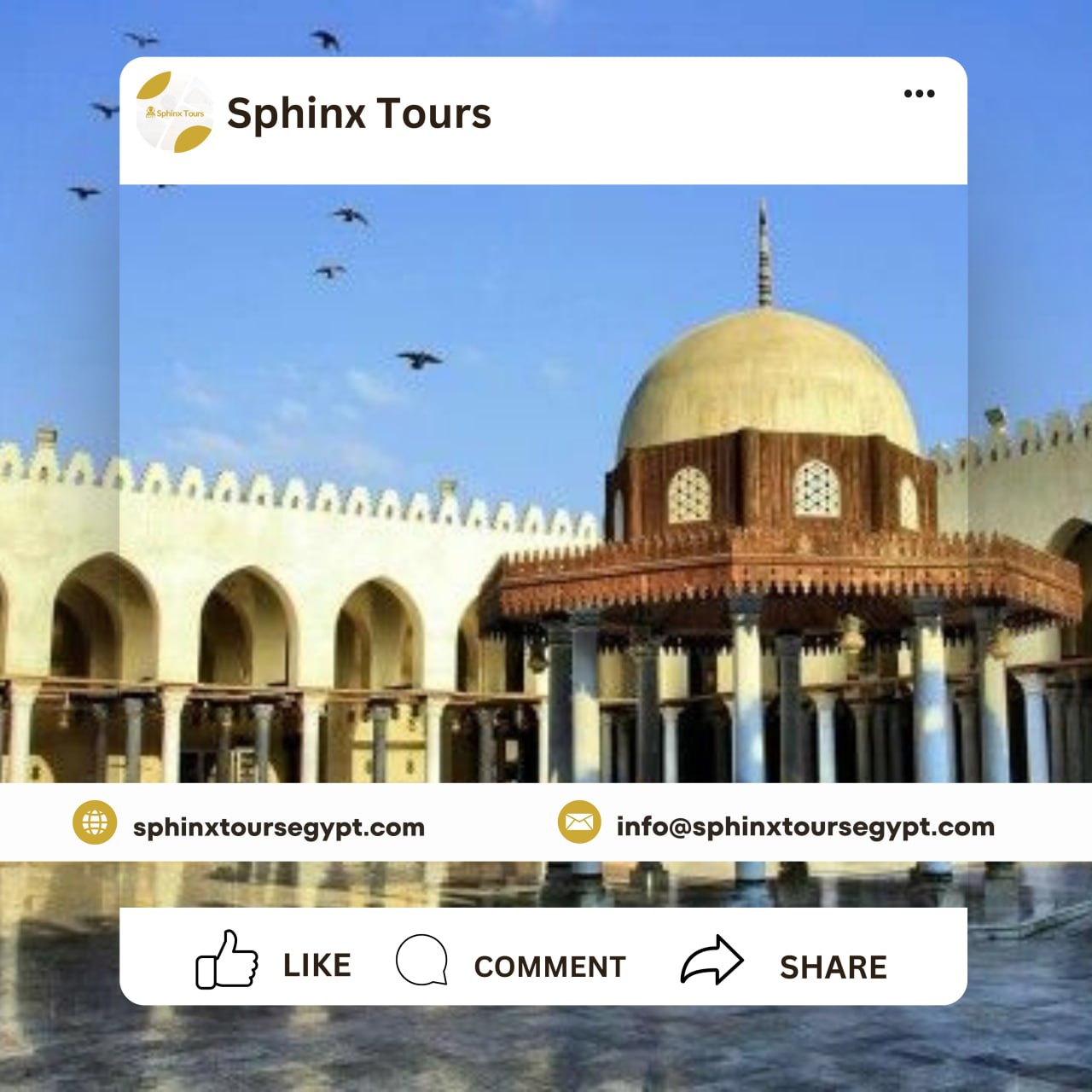Ahmed Ibn Tulun Mosque
A unique model in the history of Islamic architecture, and a strong evidence of the level of Islamic civilization in the era of the Tulunid state, built by Ahmed Ibn Tulun on a large area of six acres, construction began in 263 AH – 876 AD, and was completed in 265 AH – 879 AD. The mosque is considered the third mosque built in Islamic Egypt.
It was built by Ahmed Ibn Tulun to be a congregational mosque for Muslims to meet for Friday prayers, and its area is about six and a half acres. Ibn Tulun’s upbringing in Iraq had an impact on the transfer of Iraqi architectural styles to Egypt during his reign, and the emergence of those influences on the architecture of the mosque, whether in terms of design or planning and decoration. There is a part of a marble plaque in the eastern portico that includes the name of the builder and the date of construction of the mosque written in Kufic script.
The mosque consists of a square courtyard in the middle, which is an open courtyard with an area of about 92 square meters, surrounded by four arcades, the largest of which is the Qibla arcade, which consists of five tiles, and each of the remaining three arcades consists of only two tiles.
The mosque is surrounded from the outside by extensions on three sides except for the Qibla wall, which was adjacent to the Emirate House that was built by Ahmed Ibn Tulun. The area of the mosque without the extensions is 122.26 x 140.33, while the area of the mosque with the extensions is 162.00 x 162.46 meters.
The mosque is built of red brick, and in the middle of the mosque’s courtyard is a fountain inside a square-planned building topped by a dome supported by rows of muqarnas.
The mosque’s mihrab is flanked by two columns and is in the form of a semicircular cavity in the Qibla wall. Its walls are made of marble mosaics topped by a strip of glass decorations with inscriptions in Naskh script. It dates back to the work carried out during the reign of Sultan Lajin Al-Mansouri in the year (696 AH – 1296 AD). In addition to the large mihrab, there are five other plaster niches painted on the walls.
The height of the mosque’s minaret is 40.44 meters above ground level, and the construction of this minaret is attributed to Sultan Lajin Al-Mansouri.
The system of the mosque’s external facade is taken from the design of the facade of the Amr ibn Al-Aas Mosque during the reign of Abdullah ibn Tahir, the Abbasid governor in the year 212 AH. Several renovations were carried out to the mosque in different eras.
The main mosque of Al-Qata’i city is considered the new capital that Ahmad Ibn Tulun took as the seat of government, which is another step to confirm Ahmad Ibn Tulun’s independence in Egypt from the Abbasid Caliphate.
The most distinctive feature of the mosque is its minaret, known as the twisted or twisted minaret, which reflects the style of the Al-Abbas Mosque in Samarra (Iraq). The arches and windows overlooking the courtyard of the mosque contain geometric and plant plaster decorations. The fountain (al-Midha’a) for ablution is located in the middle of the courtyard of the mosque and is topped by a dome resting on marble columns. Inside the mosque there are six mihrabs (a place in the wall of the mosque where the direction of the qibla is, which is directed towards the Kaaba in Mecca and is the direction Muslims face during prayer). The main mihrab of the mosque is hollow and has extremely beautiful decorations.


0 Comment